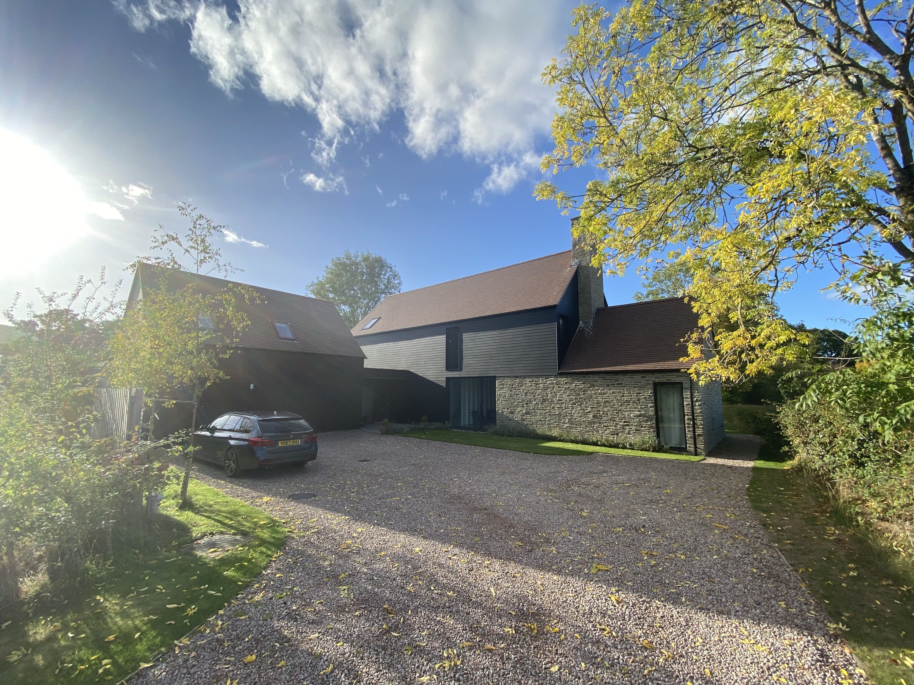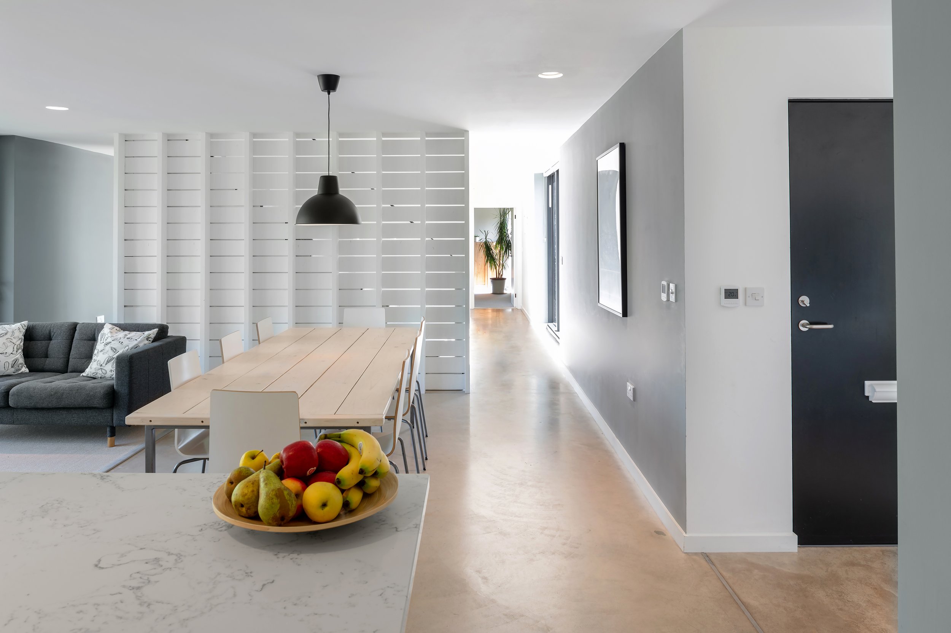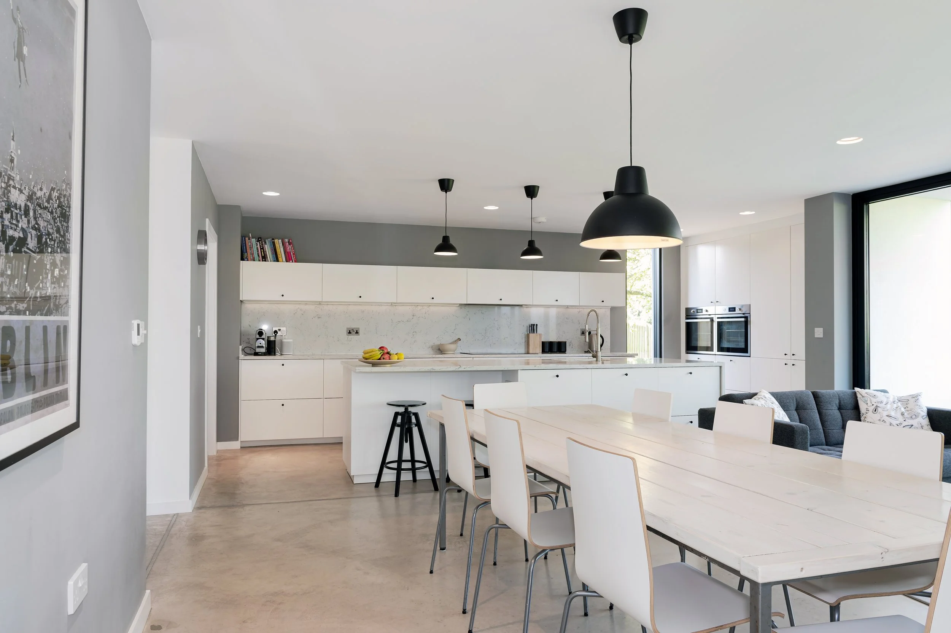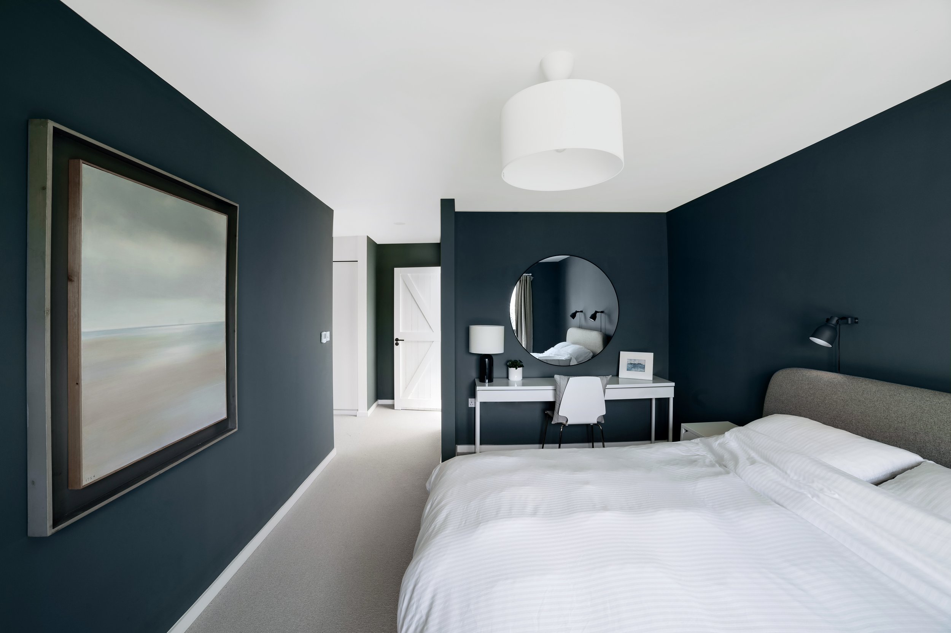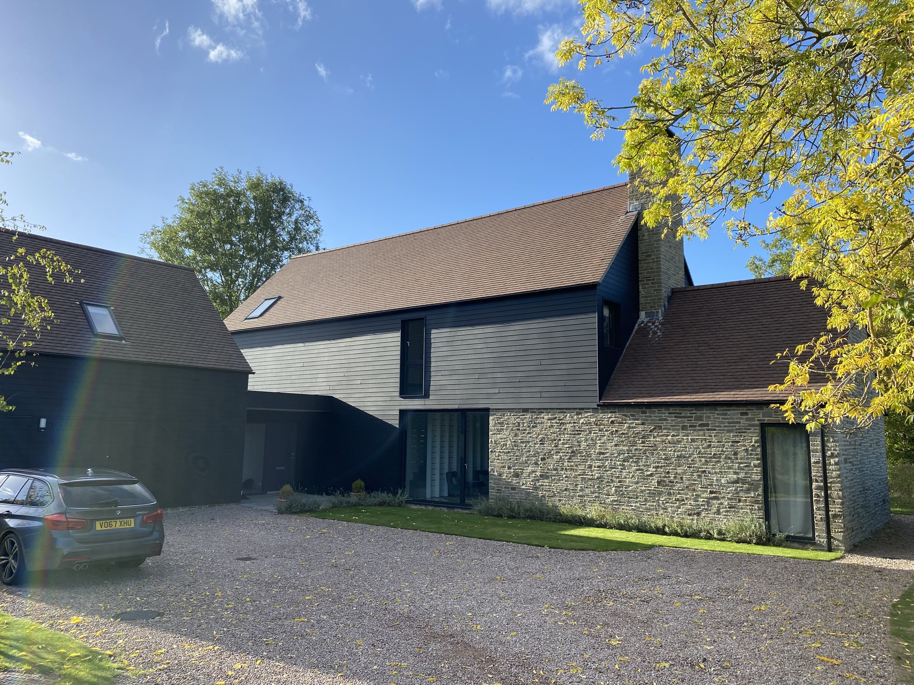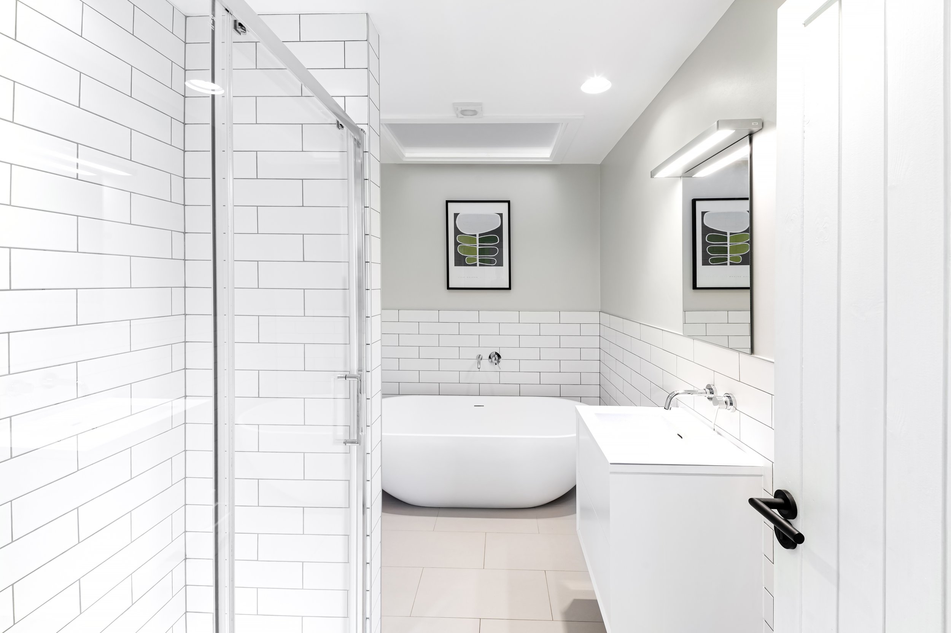Court Meadow.
Set adjacent to historic parkland, at the edge of a small village, the design draws inspiration from the traditional forms of surrounding buildings, with clay roof tiles, black timber boarding and black mountain stone all reflective of the historic agricultural buildings in the locality. The house was carefully designed to preserve the many native trees on the site, and uses ground source heating and a structural timber frame to minimise embodied carbon with 100% renewable heating.
Project undertaken at Owen Hicks Architecture Ltd (c)
