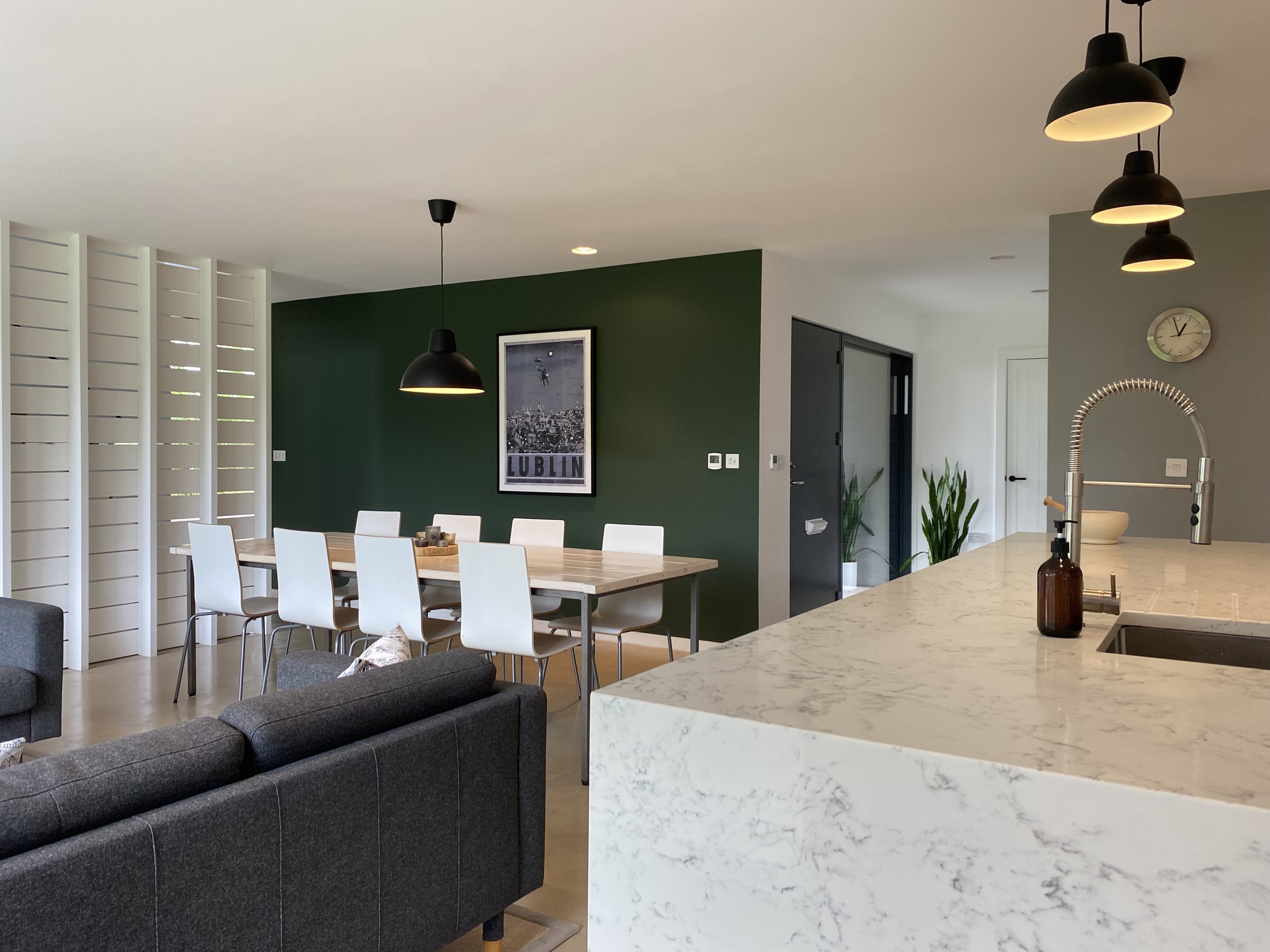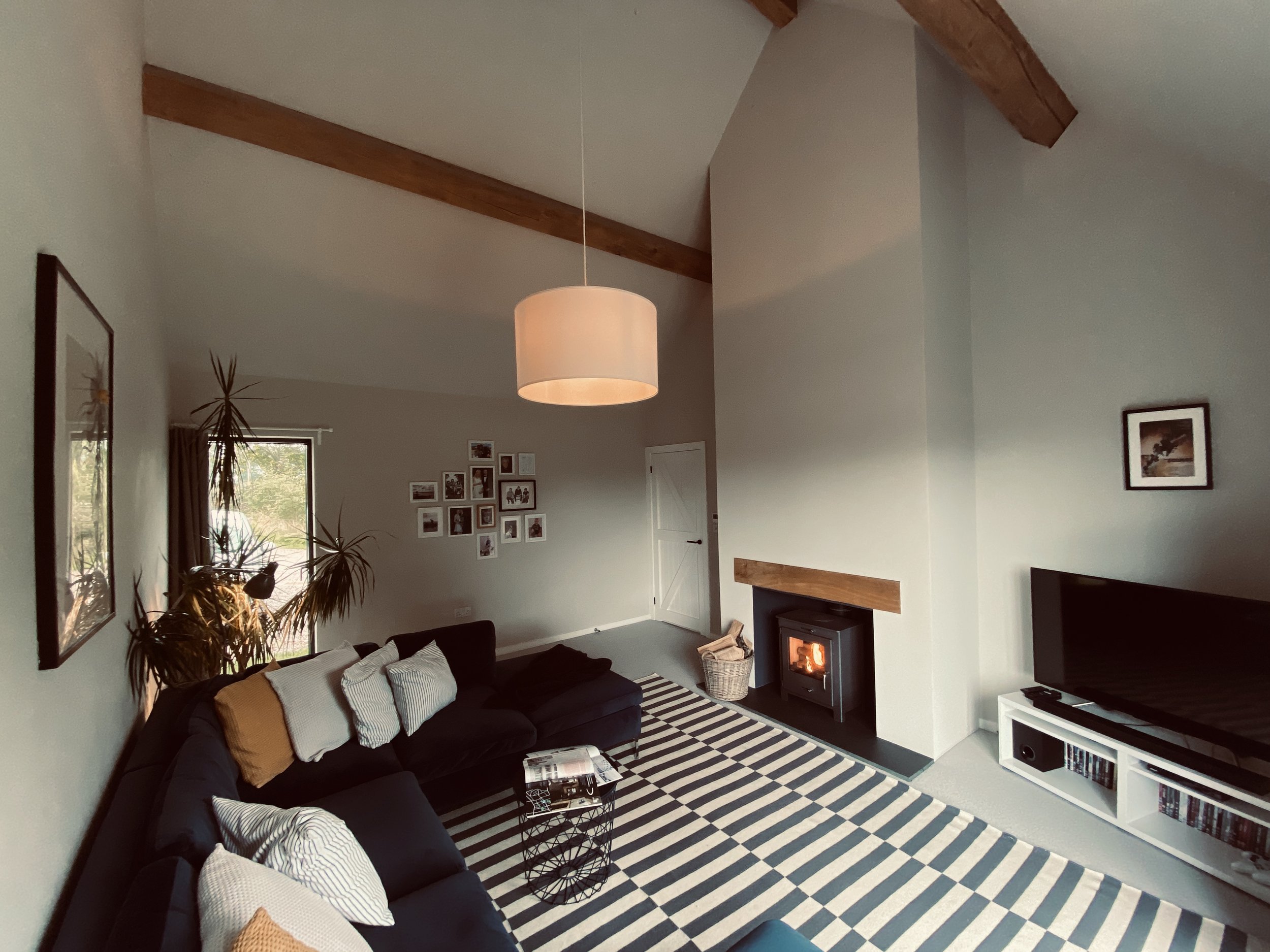
A process designed around you
As an RIBA Chartered Practice, our design process is based on the industry-standard RIBA Plan of Work to ensure the quality and efficiency of the service we provide. We know that all projects are different, and we pride ourselves on being ready to tailor our services to respond to your specific project requirements.

We can help with generating the initial design concepts, gaining planning consent and building regulation approval, right the way through to finding the right builder and monitoring works on site to completion.

We’ve developed an excellent working relationship with trusted partner consultants across specialist disciplines such as planning, transport, ecology, drainage, structure and energy efficiency and we can source quotations for and work in partnership with all the consultants needed to make your project a success.

When we’ve met you on site and understood your requirements in detail, we’ll prepare an itemised fee proposal for an agreed scope of works and a fixed, staged fee. Only when you’re happy with this and given us your signed instruction will any chargeable work begin.

As a guide, the diagram below illustrates what’s included in each of the RIBA work stages. We are very happy to provide you with examples of our work completed under each of the work stages on previous projects similar to yours, to help with a feel for what we have included for in our proposal.
Please feel free to contact us for an initial discussion about how we can help with your project.








