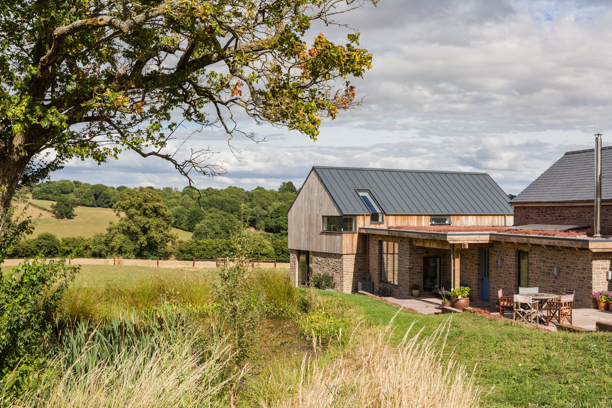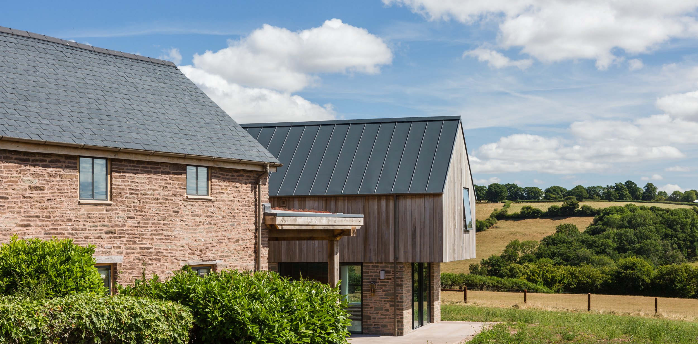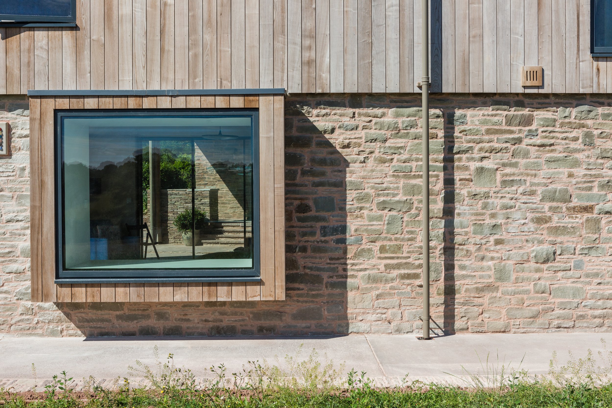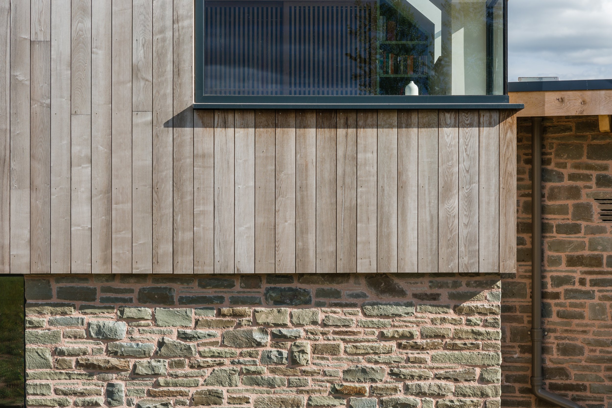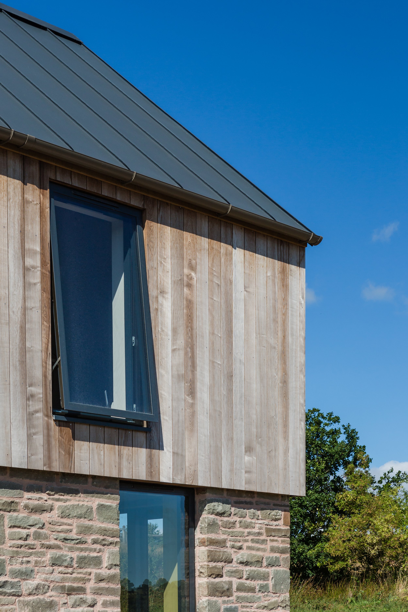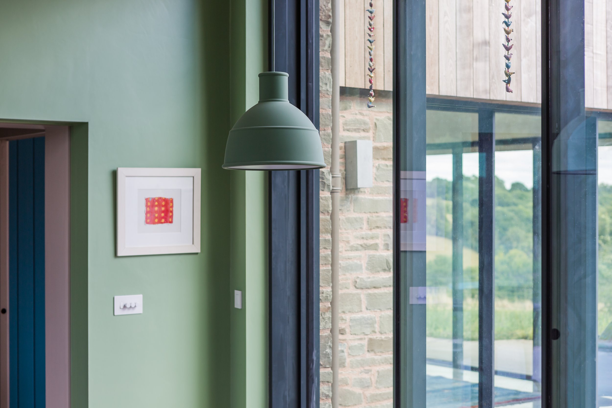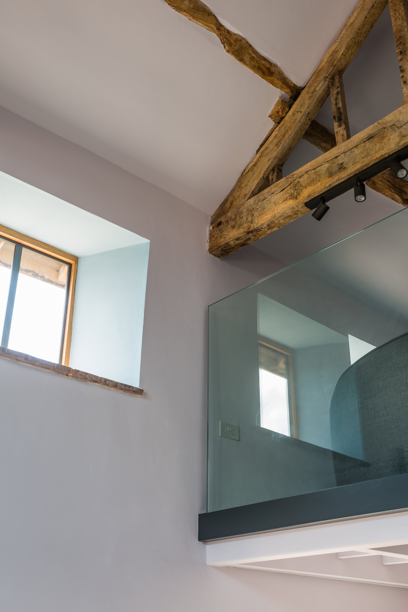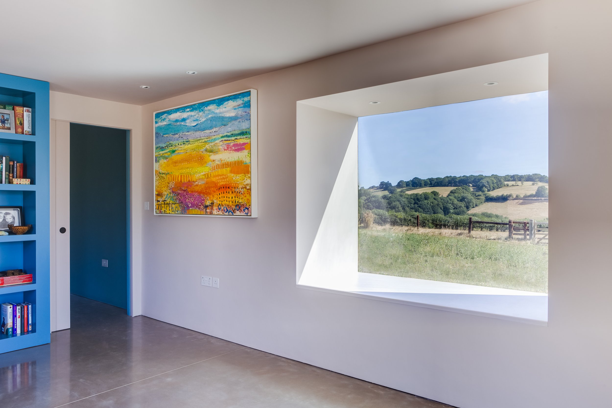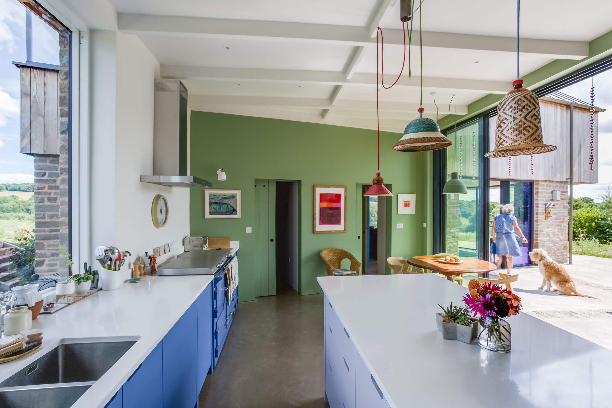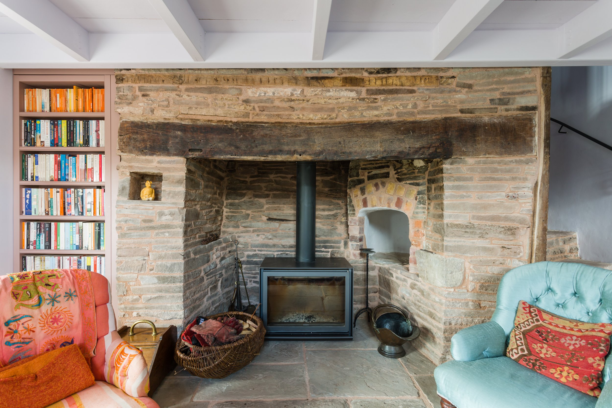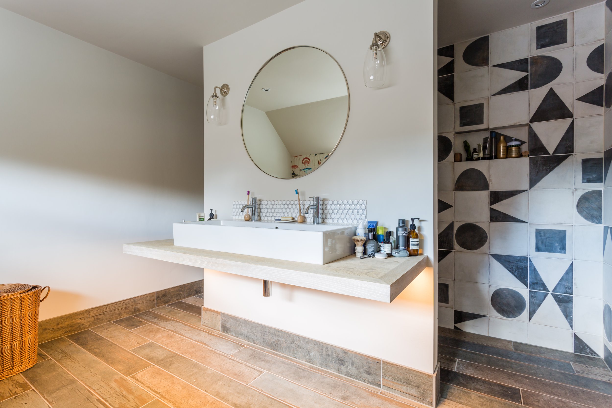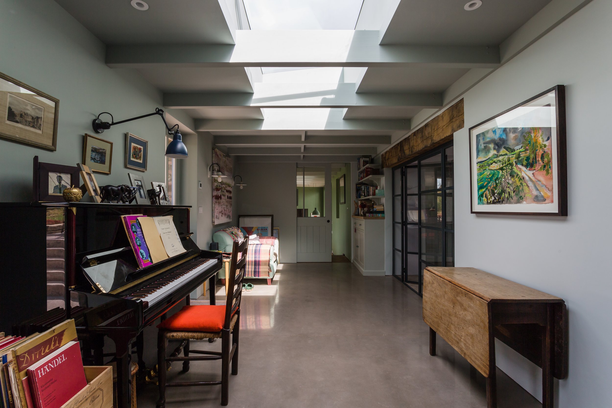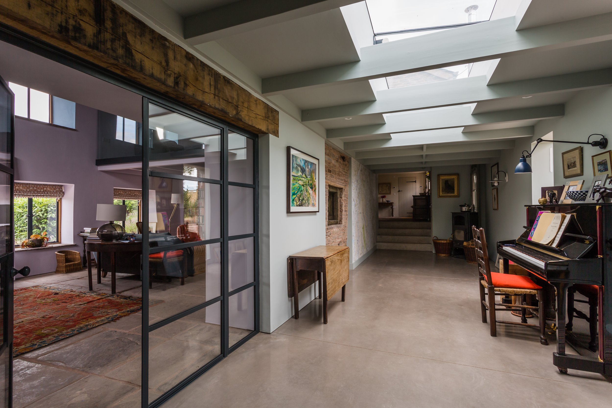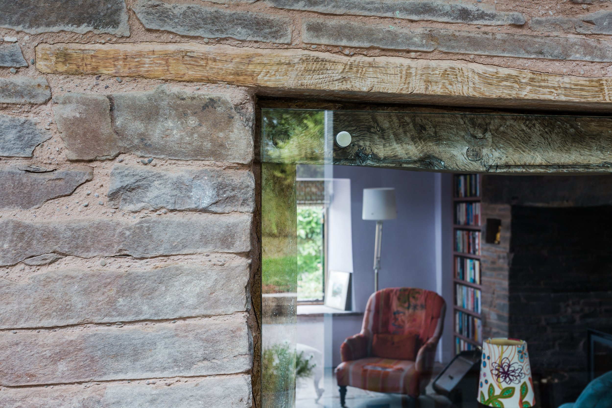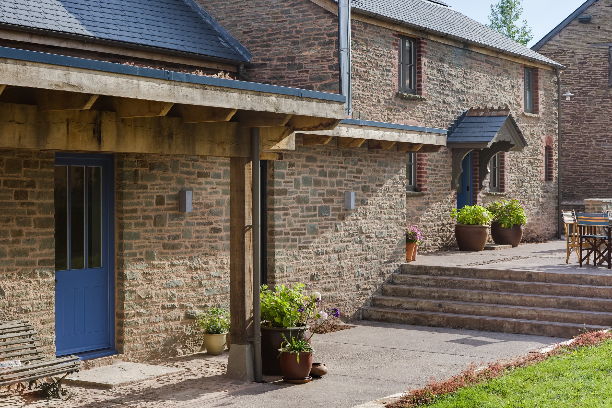Far House Farm.
Comprising a grade II listed barn, a 16th century stone cow shed and a 19th century farmhouse, the group of existing buildings at Far House Farm needed careful restoration and a sensitive, intelligent approach to reorganise the internal spaces into a more coherent layout. Through a thorough analysis of the site’s history, and being responsive to the qualities of the existing buildings, we were able to add a new wing to provide a master bedroom, living space and home office which bring the stunning rural landscape into the building.
Project undertaken at Owen Hicks Architecture Ltd (c)
