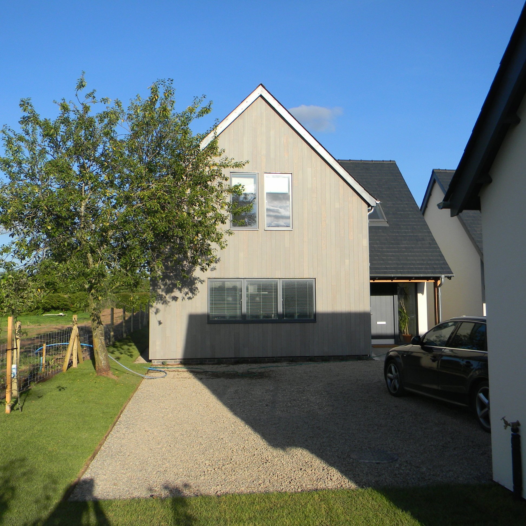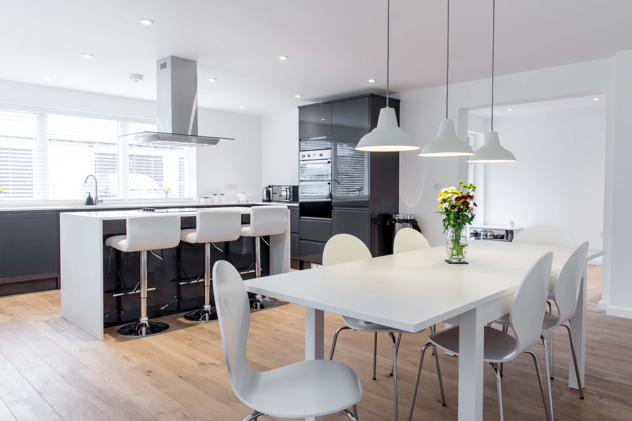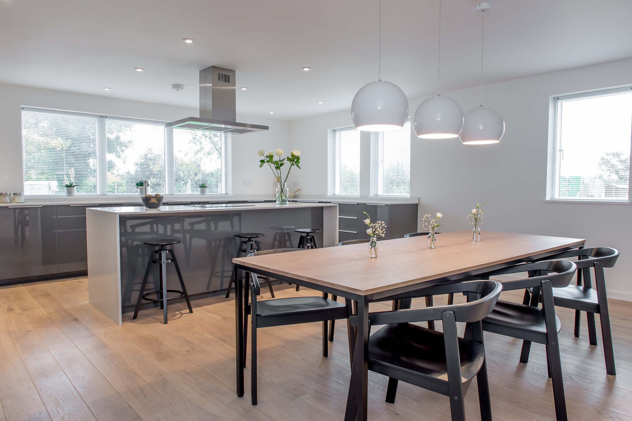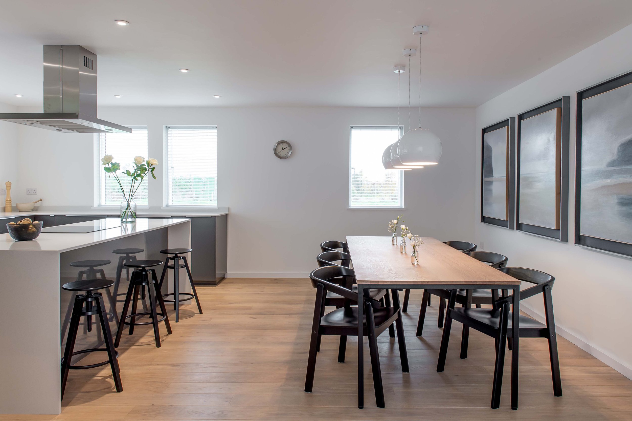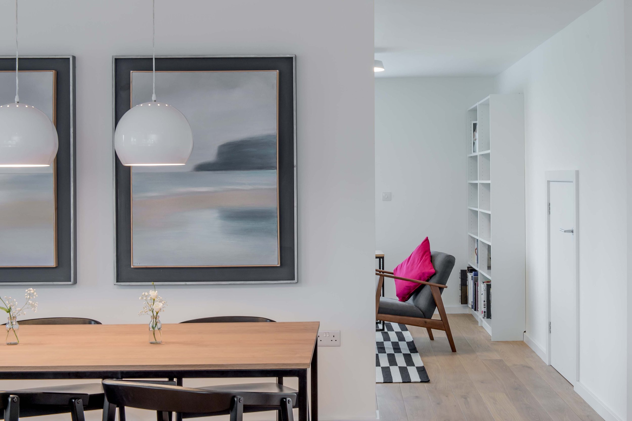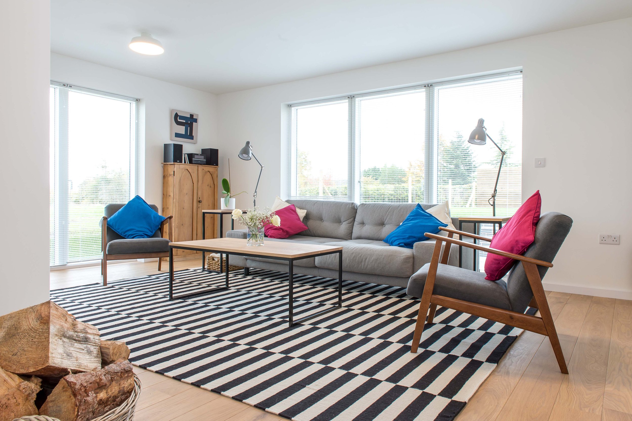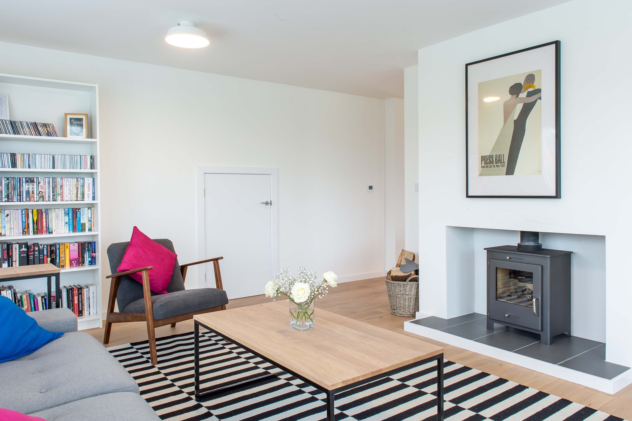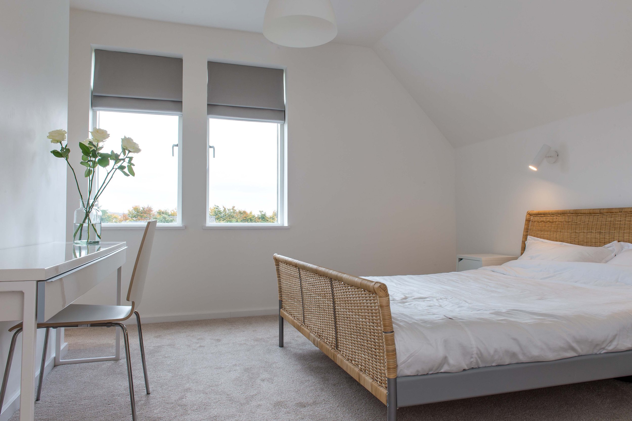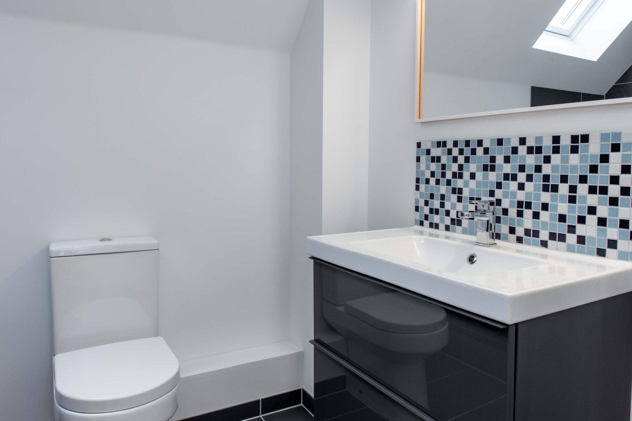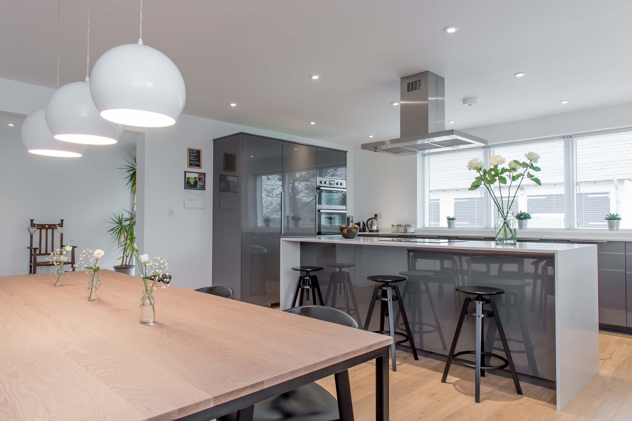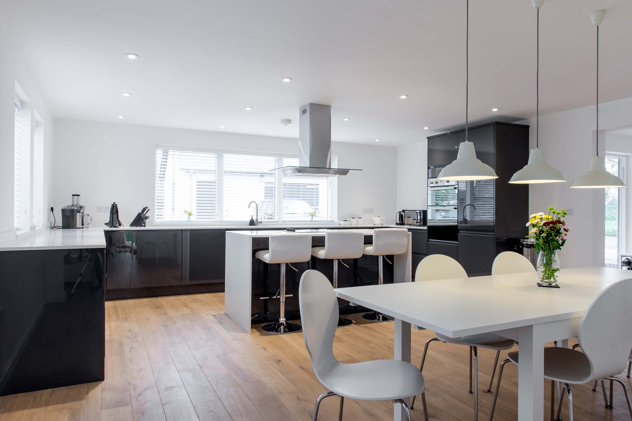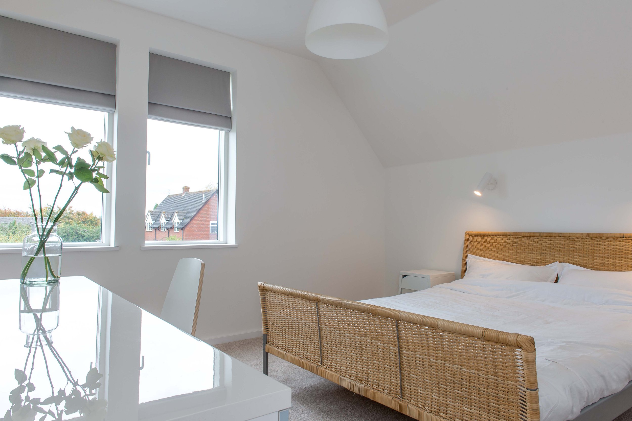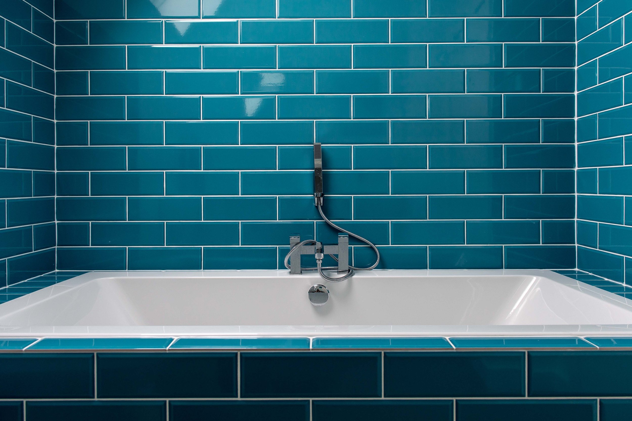Orchard House.
Set on a compact plot in a Herefordshire village famed for its apple orchards, a pair of three bedroomed family homes which offer a modern take on the historic cottage typology. The homes use an open plan ground floor layout with a wood burning fireplace separating the dining and living spaces while achieving a sense of space, light and openness. Externally, new apple trees and native-species hedging helped ground the houses in their setting, and reinforce the landscape character of the village.
Project undertaken at JJH Architectural Design Ltd (RIBA Stage 1-3) and Owen Hicks Architecture Ltd (RIBA Stage 4-5)
