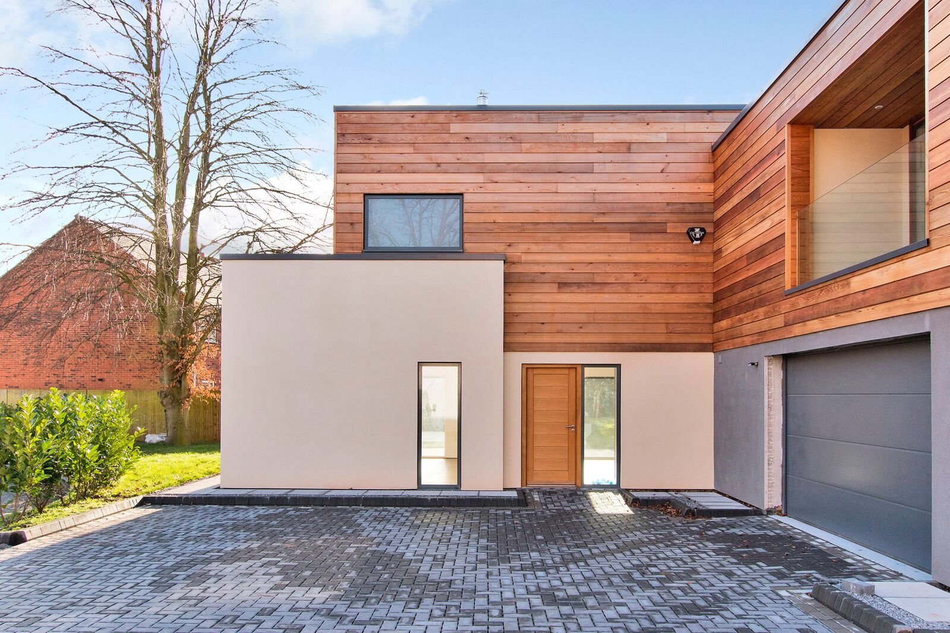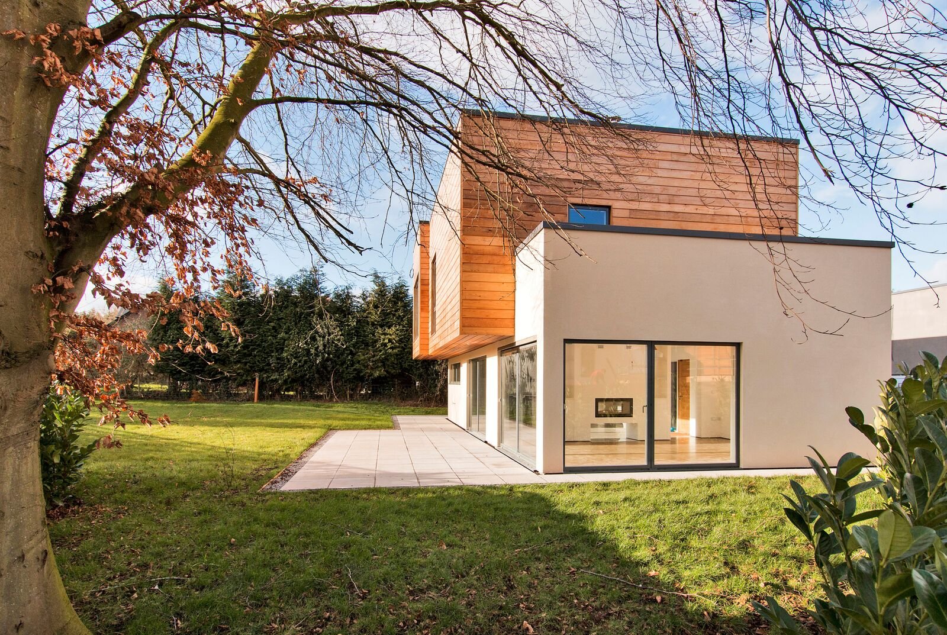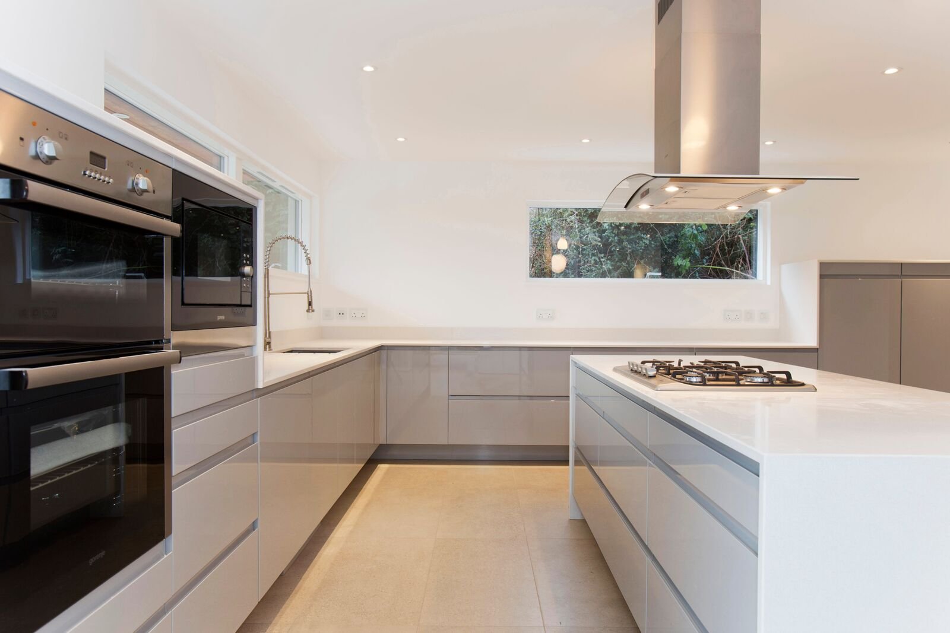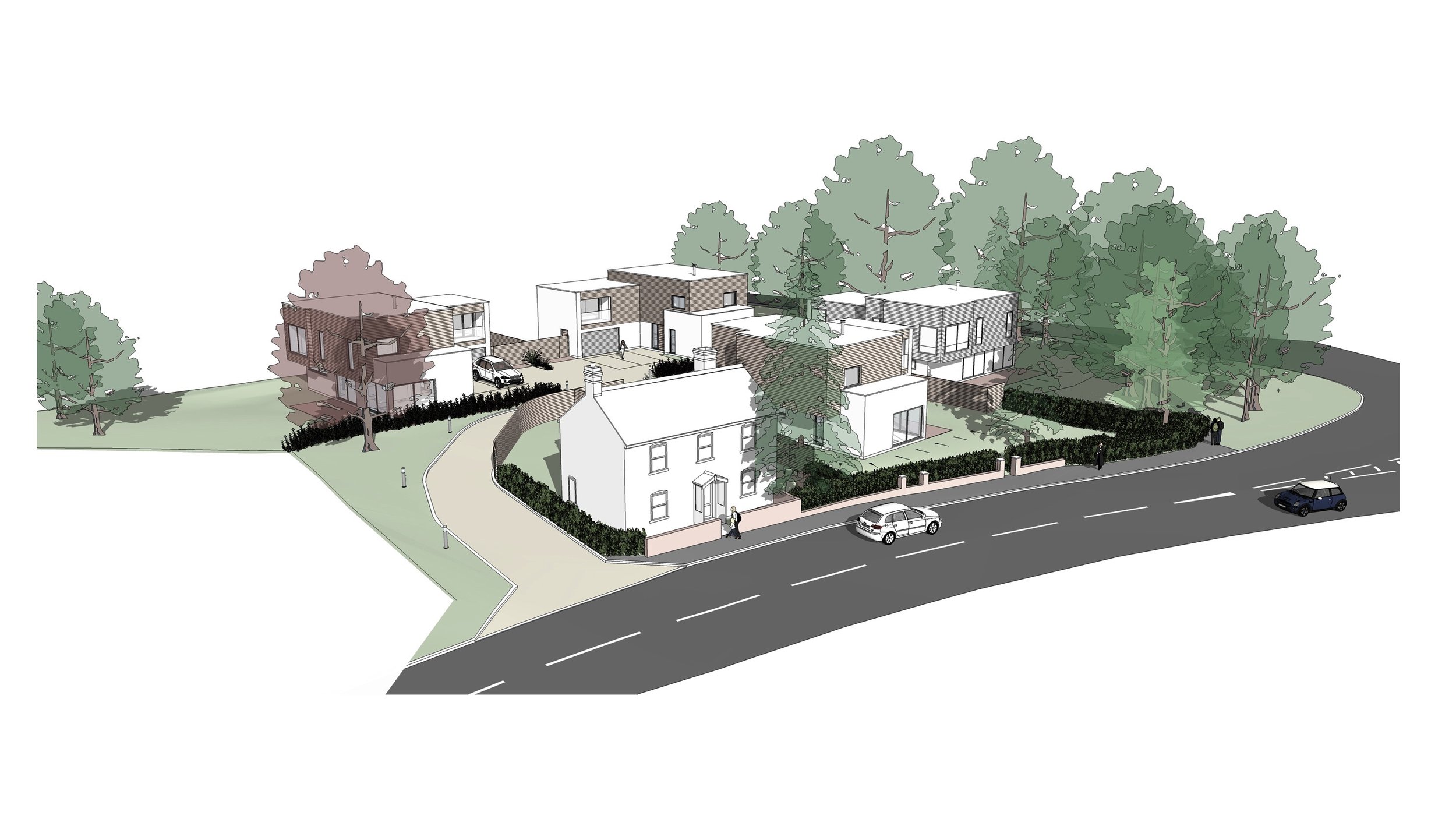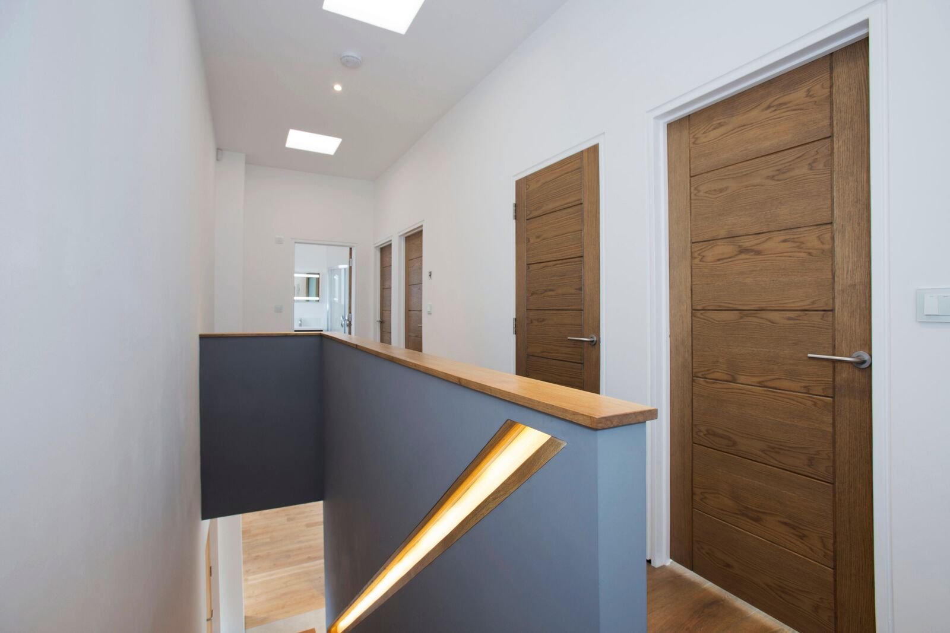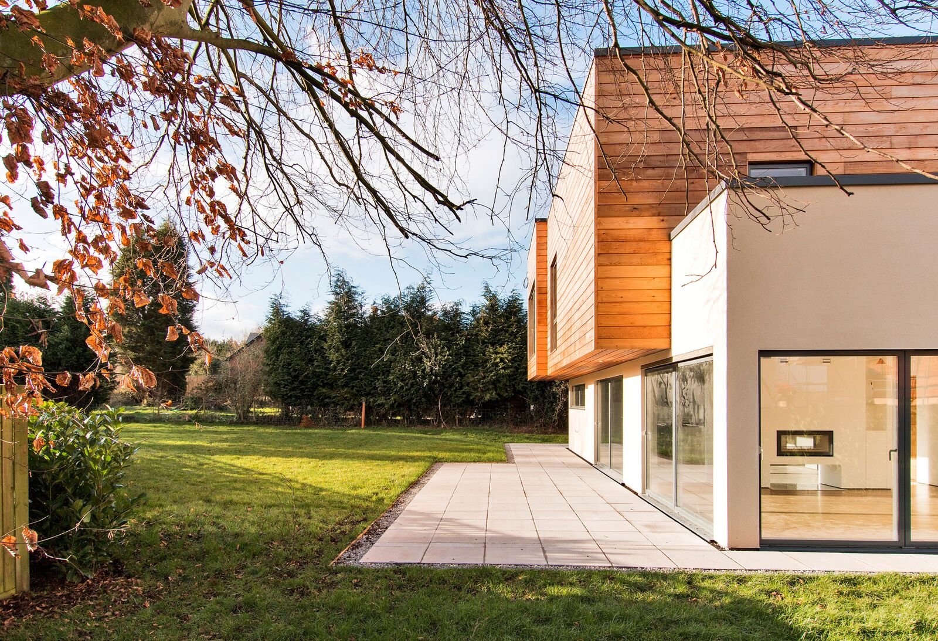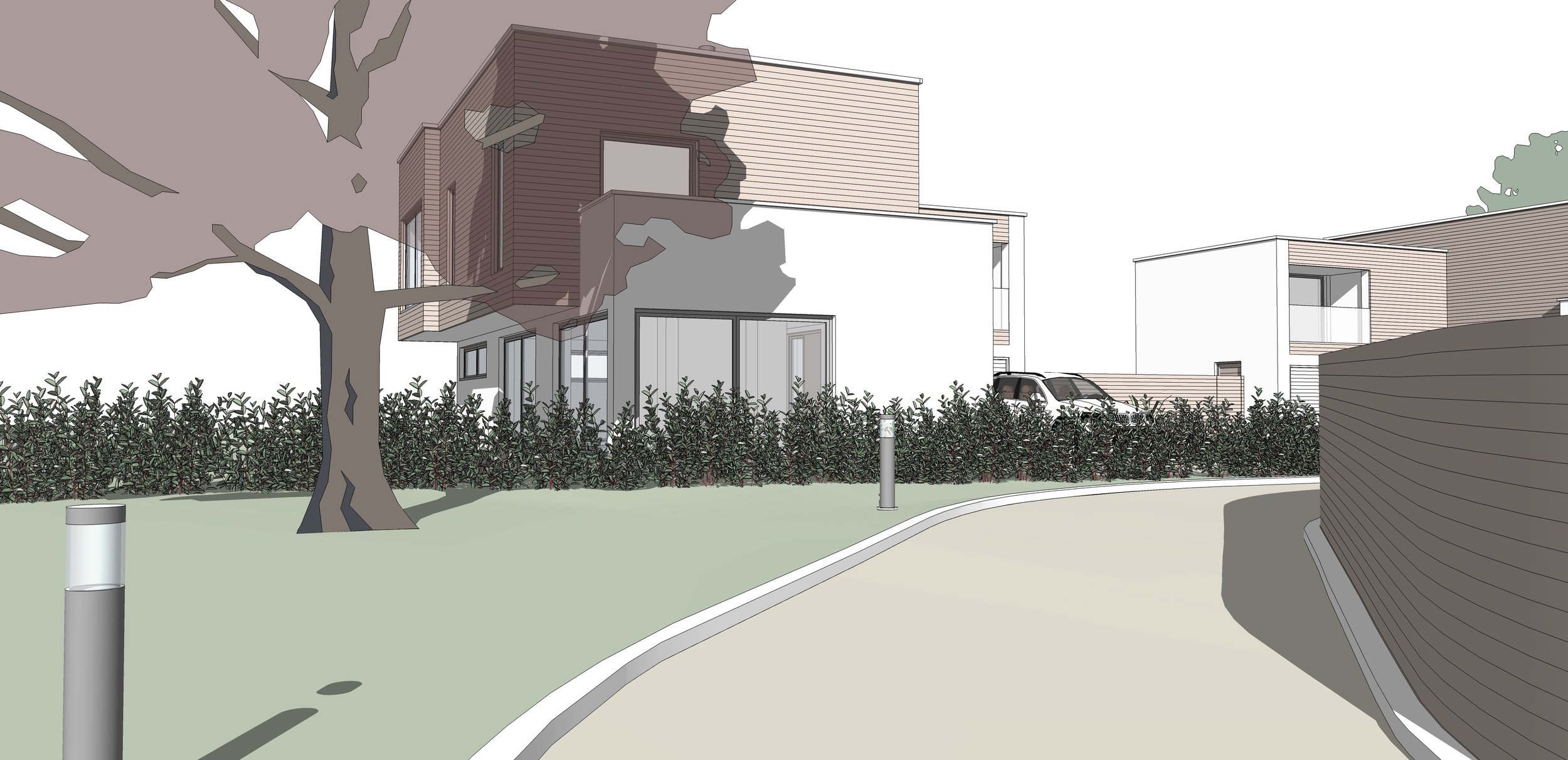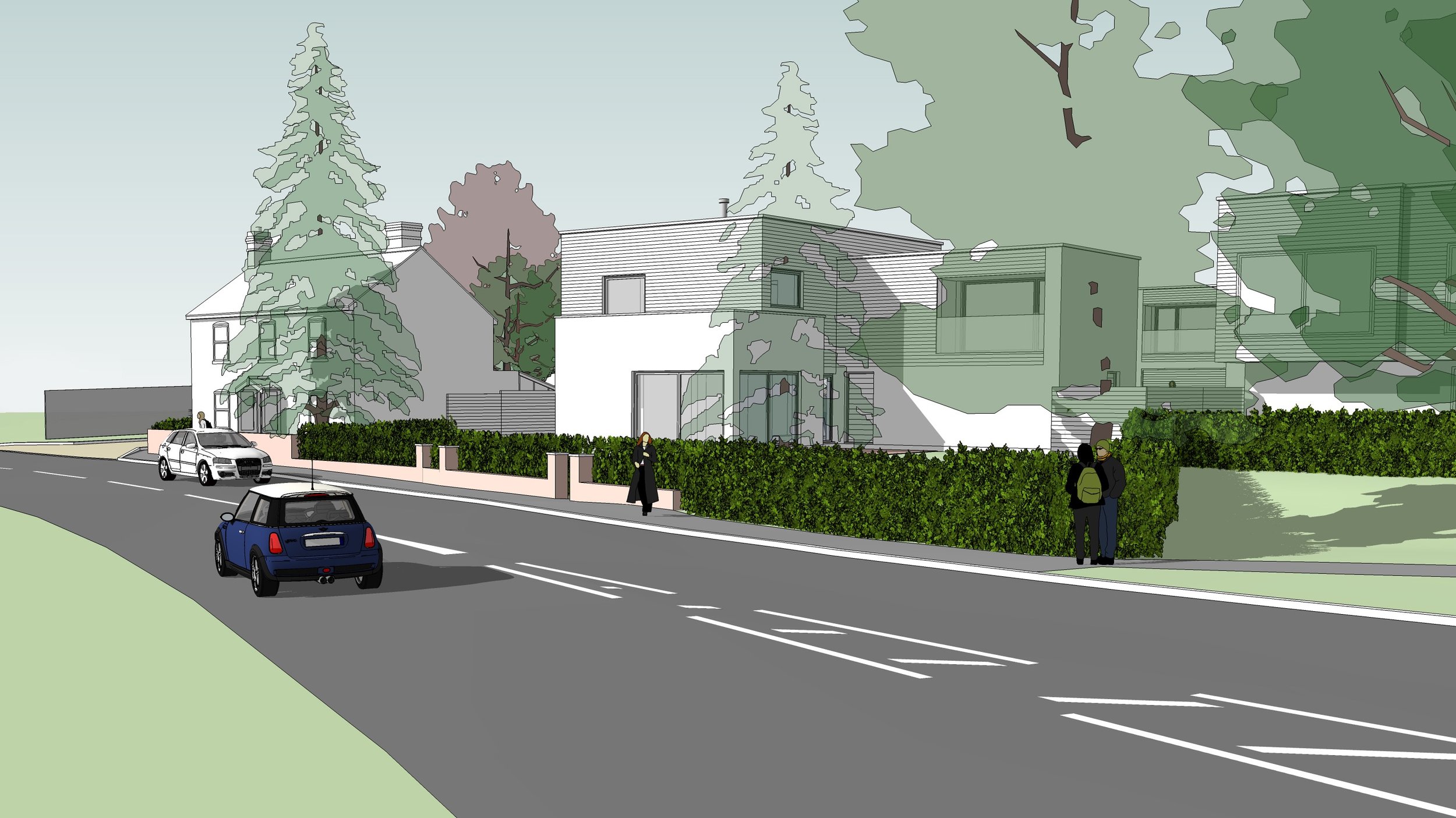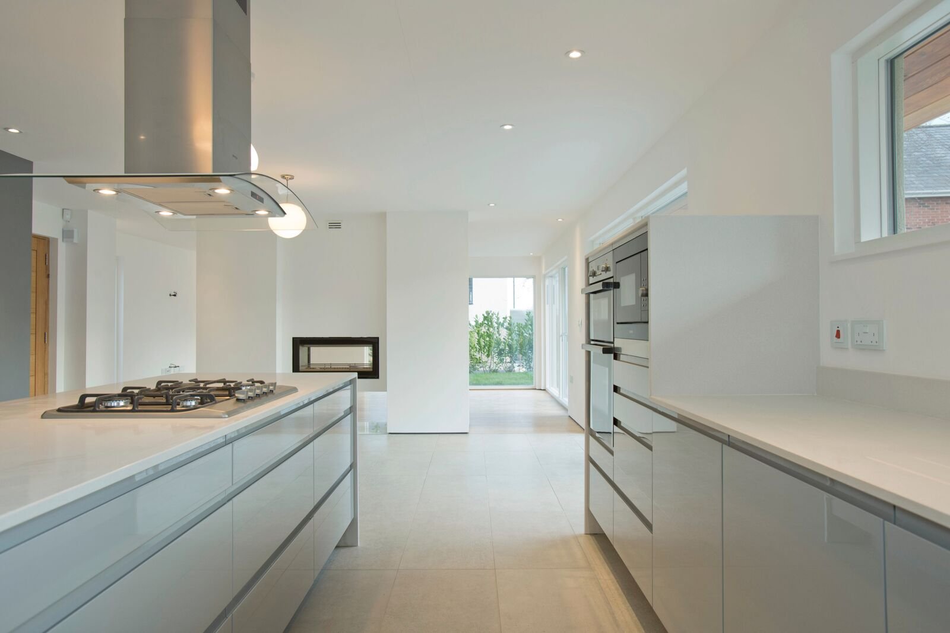Aylestone Gate.
Working with a local developer-contractor, the scheme was designed to contrast with the 19th C cottage on the site, which is in a Conservation Area on the edge of Hereford. The contemporary design approach included recessed balconies, and carefully positioned glazed screens to make the best of the available views. The houses were designed as a series of interlocking boxes with the external envelope pulled in and pushed out to accommodate the internal spaces, resulting in an interesting external composition which reduces the overall perception of mass.
Project undertaken at JJH Architectural Design Ltd (RIBA Stage 1-3) and Owen Hicks Architecture Ltd (RIBA Stage 4-5)
