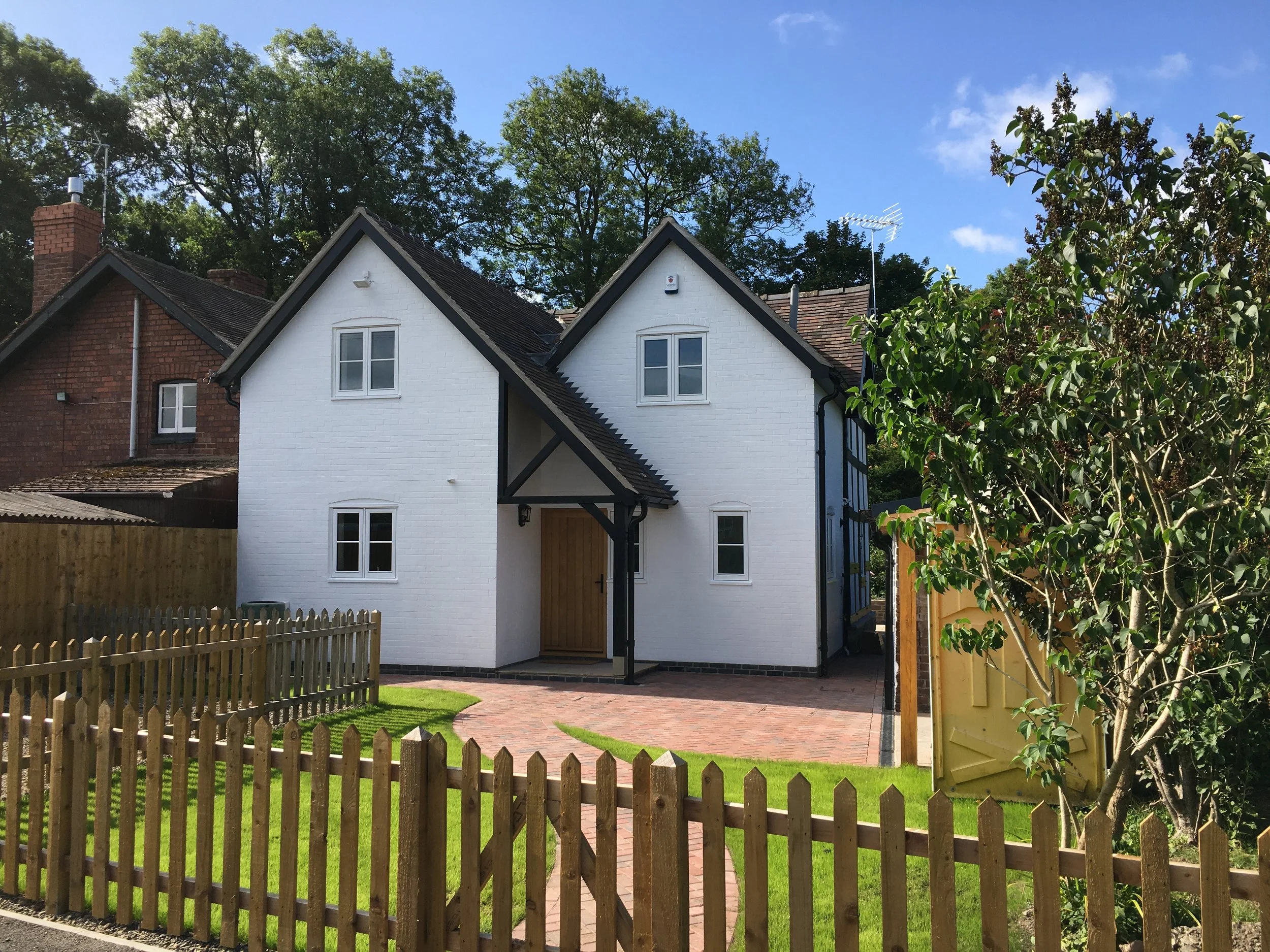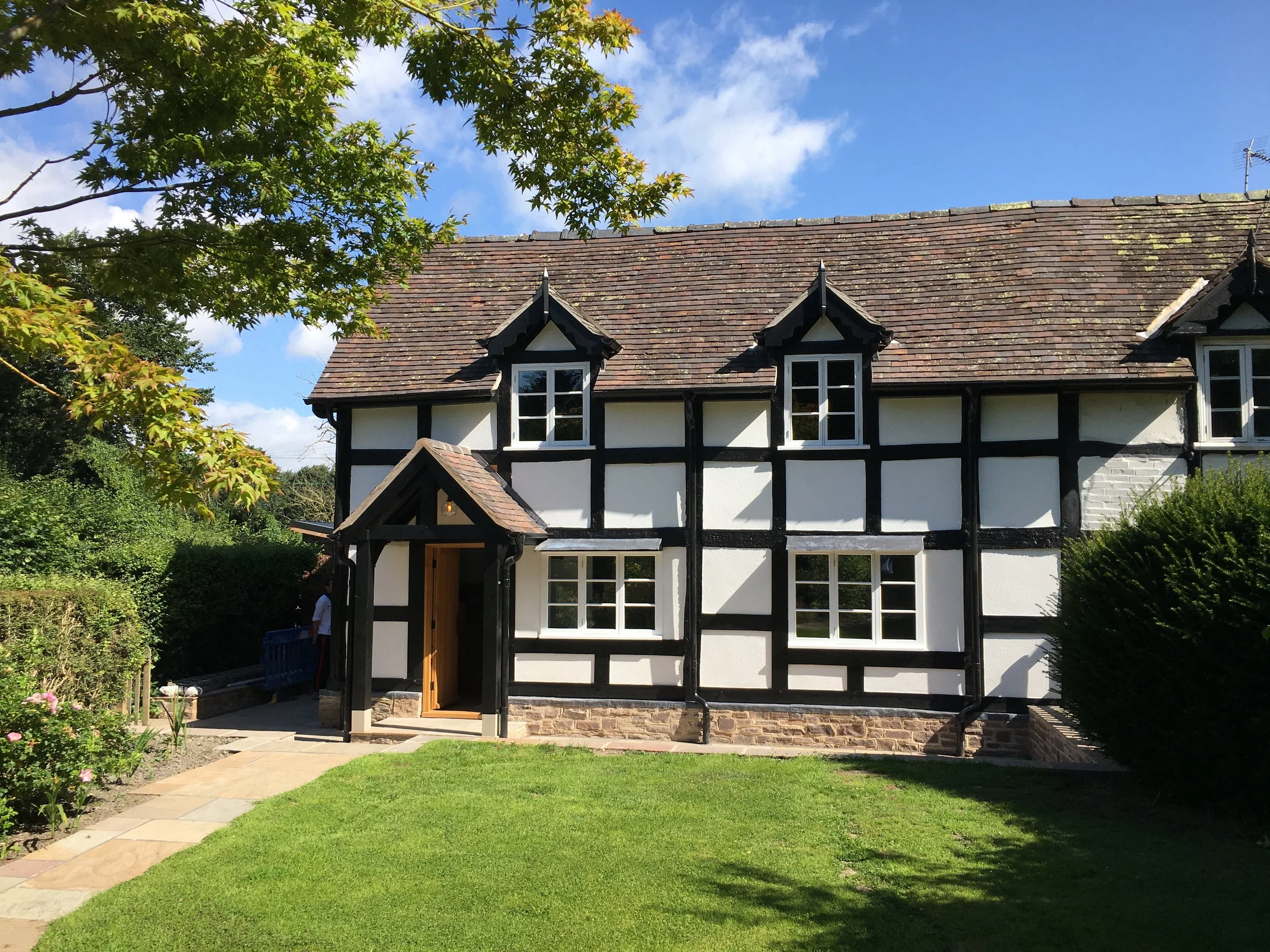Woodbine Cottage.
Set inside a Conservation Area within a north Herefordshire village, the project involved the sensitive restoration of an existing 19th C timber framed cottage, and addition of a new rear extension to provide additional bedroom and kitchen / dining space. The narrow gabled design of the extension respects the form and proportions of the original cottage, with the new walls constructed in a painted brick to remain legible as a separate and later addition when viewed with the original timber framed building.
Project undertaken at Owen Hicks Architecture Ltd (c)


